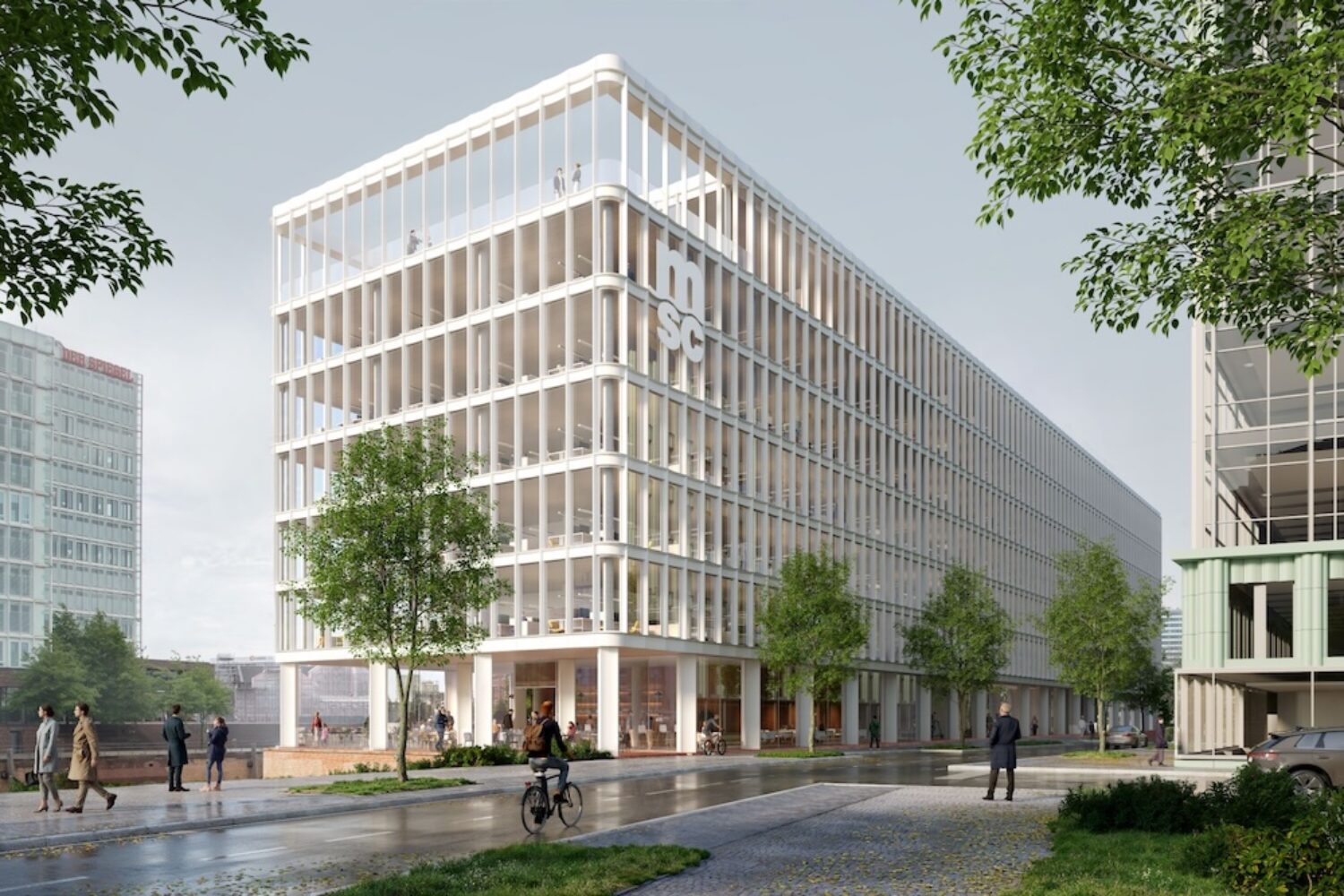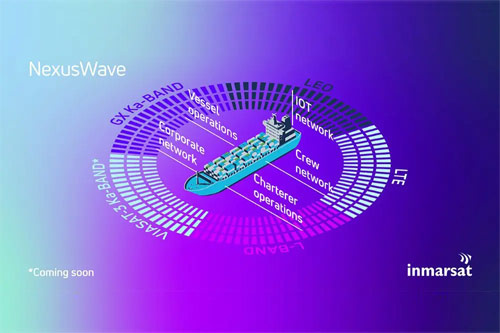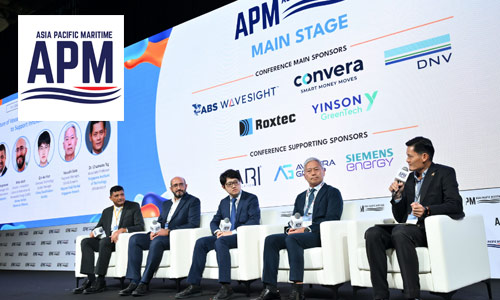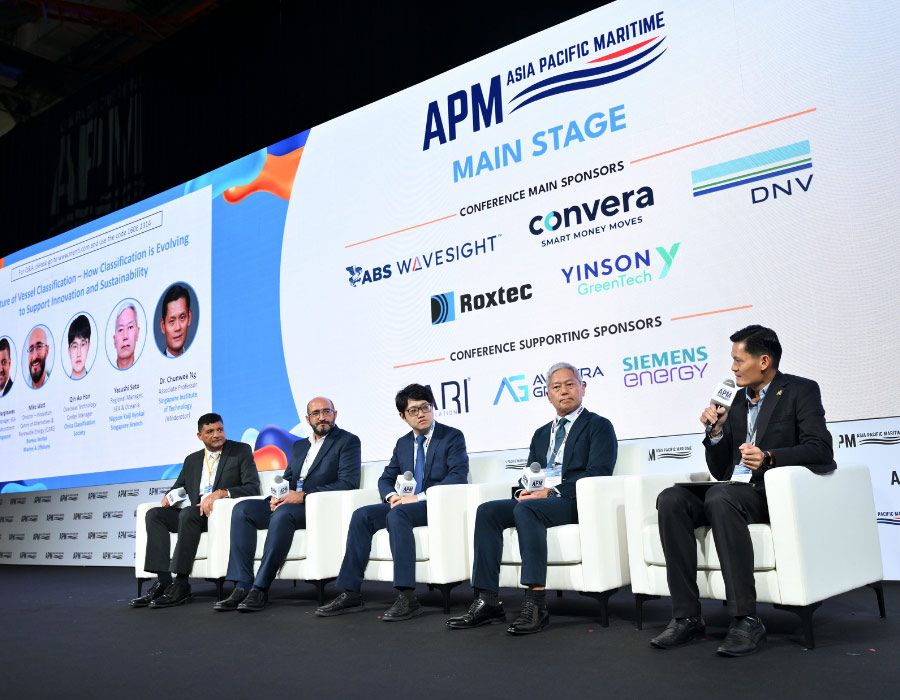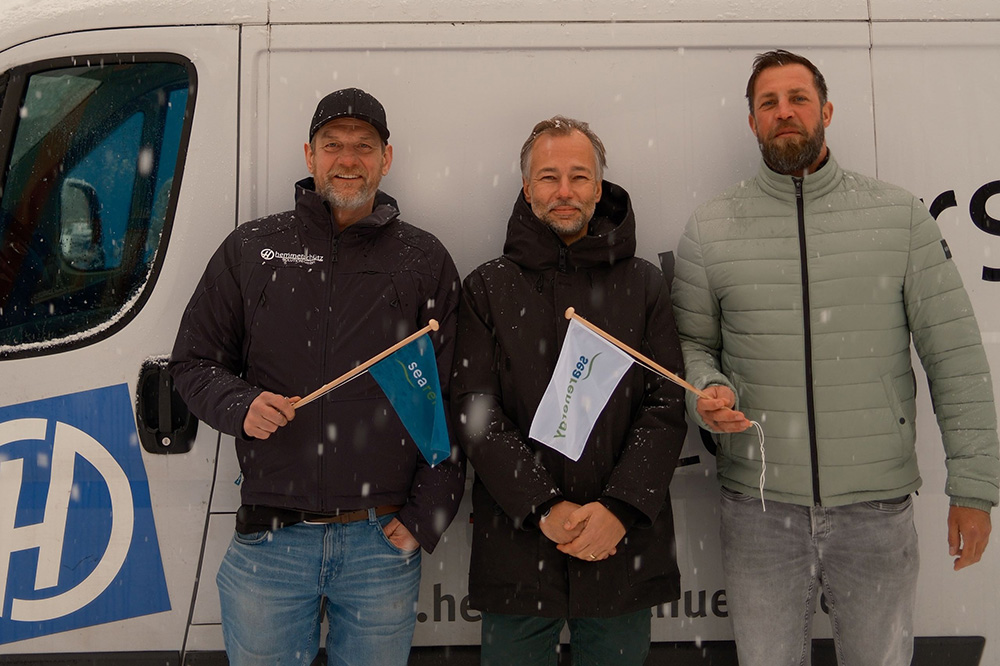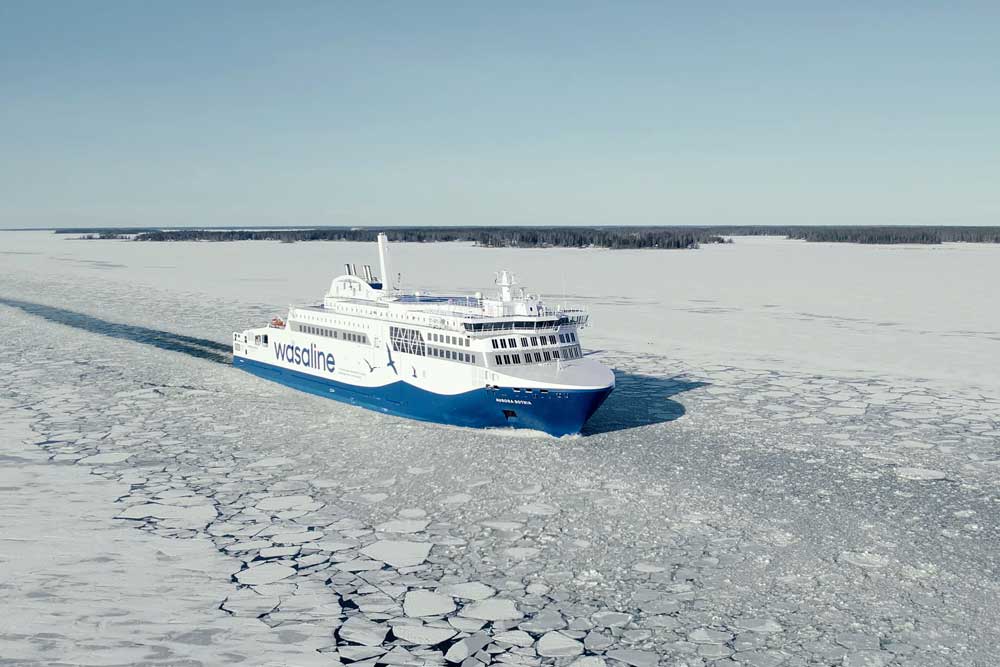The architecture for the new German headquarters of MSC Mediterranean Shipping Company (MSC) in Hamburg’s HafenCity has been decided: Frankfurt-based firm Wandel Lorch Götze Wach (WLGW) and its team (metaform, Transsolar, Bollinger+Grohmann) have won a Europe-wide architectural competition.
The winning design impresses with its openness and lightness as well as its efficient, sustainable construction principles, according to the publication of the plans today.
Nils Kahn, Managing Director of MSC Germany, said: “Our new German headquarters will be visible proof that we are continuing to significantly expand our commitment in Hamburg. The architecture fits in perfectly with our company’s DNA: the combination of architecture and water is emblematic of our core business, international maritime shipping. In addition, our showroom invites all interested parties to get to know the MSC company, its history and mission better. We would like to thank Wandel Lorch Götze Wach for the convincing design and, on this basis, are moving swiftly towards the start of construction.”
The shipping company had included the German headquarters in its plans for Hamburg as a concession to critics in the course of its controversial investment in the city’s terminal group HHLA. MSC’s current branch in Hamburg has been located in the Speicherstadt since 2022. At the end of 2023, MSC and the City of Hamburg secured over 92 percent of the shares in Hamburger Hafen und Logistik AG. Together, the City of Hamburg and MSC want to drive forward the strategic development of HHLA and the entire Port of Hamburg. The Hamburg City Parliament approved the transaction in fall 2024, as did the EU Commission.
The planned office building is located in the Am Lohsepark district of HafenCity directly on Brooktorhafen. Like the neighboring buildings, it will be partially built directly into the harbor basin in the tradition of Hamburg’s Fleet development. Construction is scheduled to begin in 2026. The light-colored façade serves as a clear structure as well as external sun protection for the generous window fronts. Inside, modular workstations make it easy to adapt the office space to the needs of the users. The large windows allow plenty of natural light. Plant areas and quiet zones further promote productivity. Telephone booths and informal workstations are provided, as are concentration zones with acoustic partitions. Public areas such as a showroom and a restaurant are planned for the first floor.
Melanie Leonhard, Hamburg’s Senator for Economics and Innovation, said: “The MSC Mediterranean Shipping Company has a long-term commitment to the Port of Hamburg – the new German headquarters in HafenCity clearly demonstrates this bond. The new company headquarters strengthens Hamburg’s position as a leading German shipping location and also the network of the local maritime industry. We look forward to the future cooperation and the additional jobs that will be created.”
Florian Götze, Wandel Lorch Götze Wach, said: “We are already familiar with HafenCity from various construction projects such as the Ecumenical Forum on Shanghaiallee and the building on Am Lohsepark, which was originally planned as a documentation center for the “denk.mal Hannoverscher Bahnhof” and is now used for restaurants and offices. We are very happy to be able to contribute to the development of the neighborhood with another building.”
Sustainable energy supply
The design presented pursues a holistic sustainability and energy concept that meets the criteria of the DGNB special eco-label award. The building consists of a solid construction base that uses recycled concrete and recycled clinker bricks. A reversible heat pump is used for the heating and cooling supply. The waste heat in the building is reused. Solar panels are also used.
Andreas Kleinau, Chairman of the Management Board of HafenCity Hamburg GmbH: “With the tightly executed architectural competition, MSC has impressively underlined how seriously the company takes its role as a building owner and how committed MSC is to joining the ranks of corporate headquarters of major publishing houses, retailers and the maritime industry in the immediate vicinity. The design by Wandel Lorch Götze Wach also joins the latest generation of innovative sustainable buildings. It is planned according to the criteria of the DGNB special eco-label award. We are delighted with this successful joint step.”
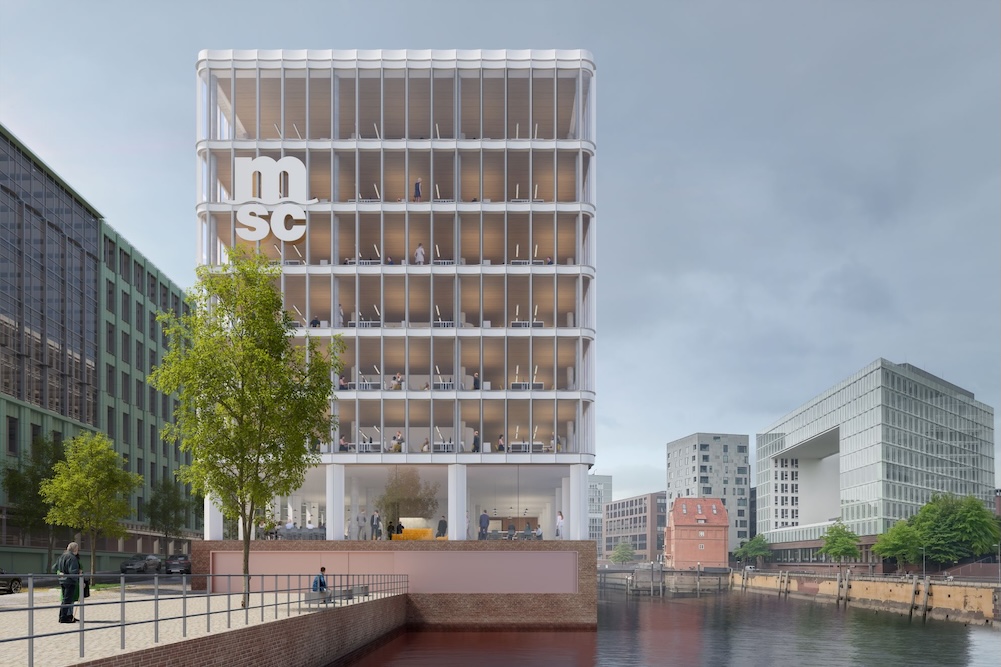
Facts & figures
- Location: Quartier Am Lohsepark (north-east of HafenCity)
- Site area: 2,600 m²
- Building dimensions: 108 m long, 22 m wide
- Uses: Office: approx. 15,000 m² GFA / Public uses (e.g. showroom, gastronomy): 800 to 2,000 m² GFA
- Building materials: e.g. recycled concrete, recycled clinker brick
- Energy supply: Heat pump, bored piles, solar panels




